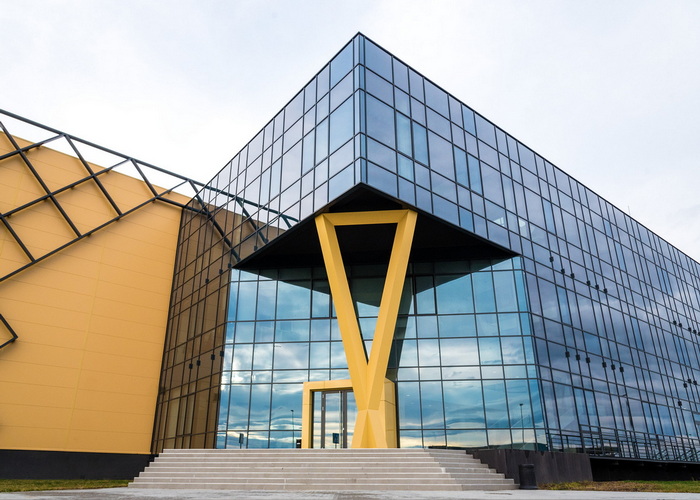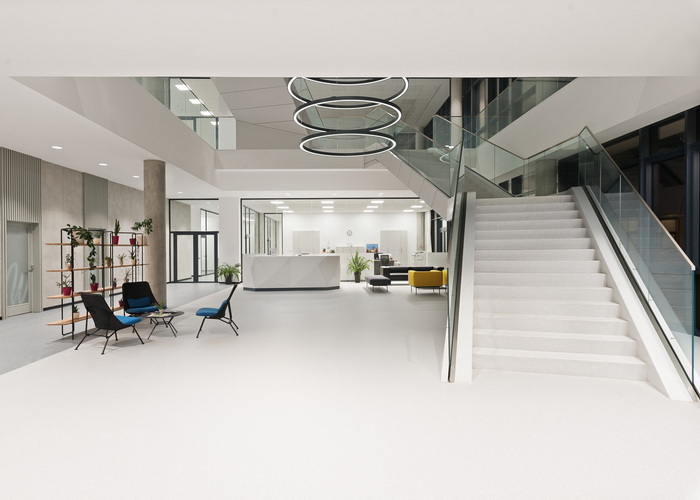
Within the Logistar logistics center, there is an operational area that meets highest standards of functionality that are in line with world standards of modern design.
The office building is spread over 3 floors with a total area of 3,531 m2, organized so that the ground floor occupies 1,212 m2, the first floor 1,129 m2 and the second floor 1,190 m2.
The entire space is technically equipped and made of selected materials and highest quality equipment. The office building is oriented towards the entrance gate, near the highway, with a structural glass facade.

The first and the second floor are the open space concept, so it is possible to organize them into separate units according to the clients needs. The space is equipped with floors, ceiling walls, lighting, fire alarm system and central heating and cooling system. Each floor has separate sanitary blocks and other technical rooms. The building has is equpped with passenger elevator, and on the first floor there is an exit to the terrace.
Logistar's office space is an ideal environment in which advanced ideas, positive energy, professional knowledge and skills, teamwork and collective spirit are nourished.

